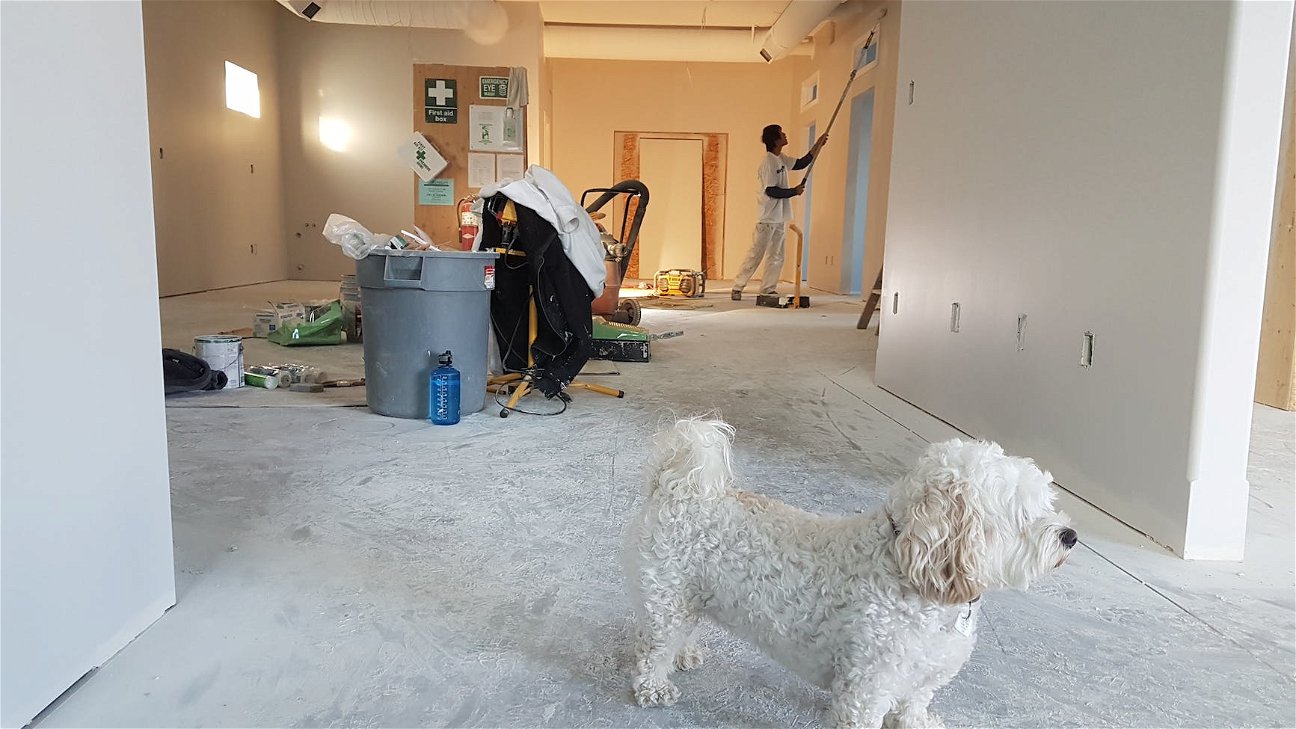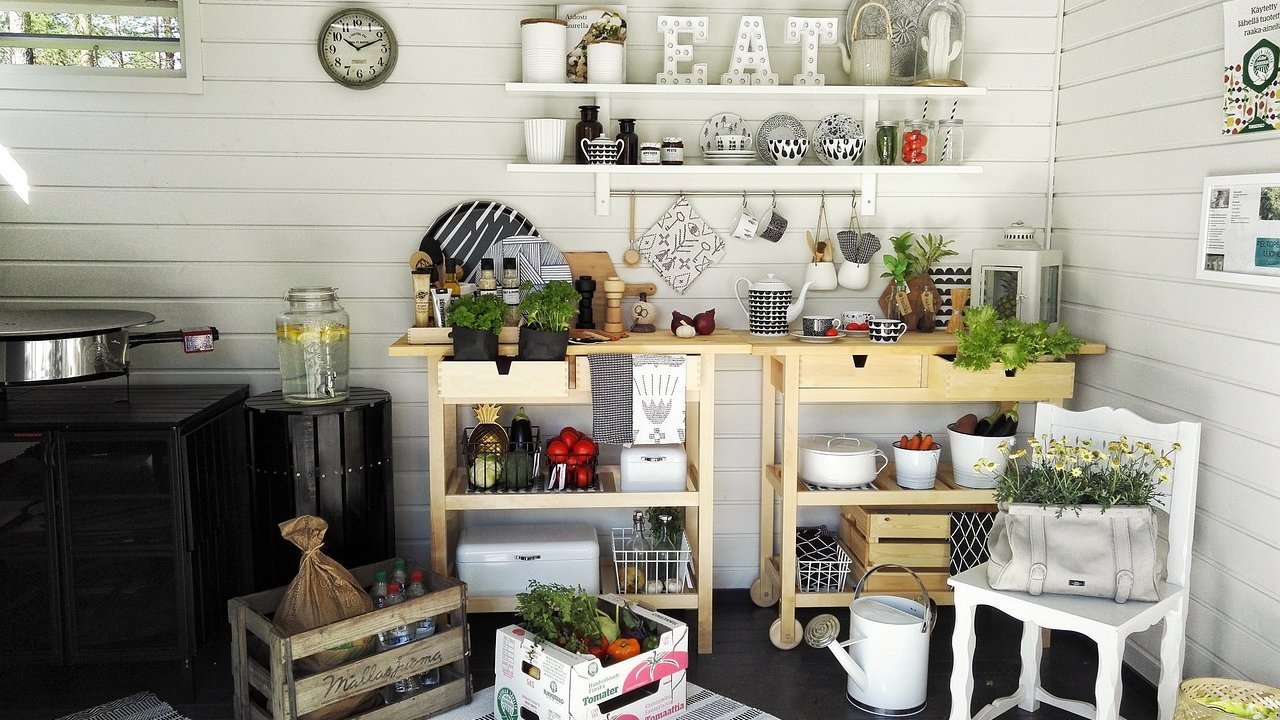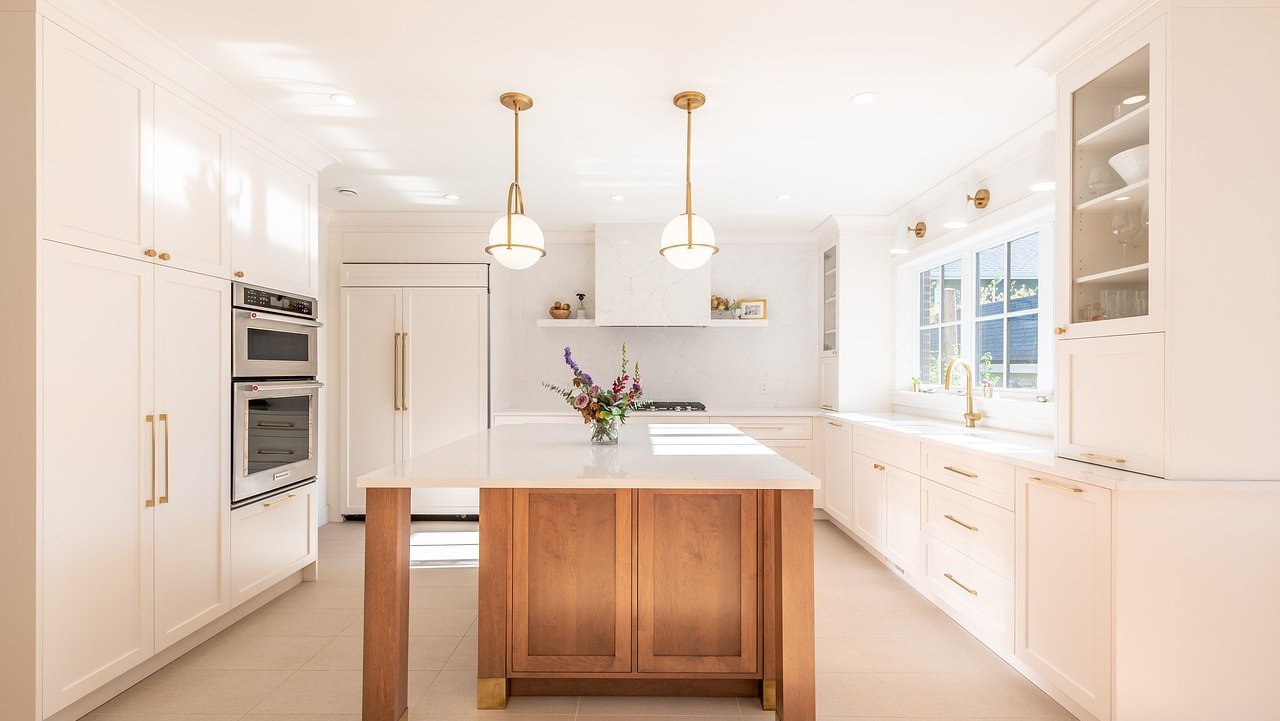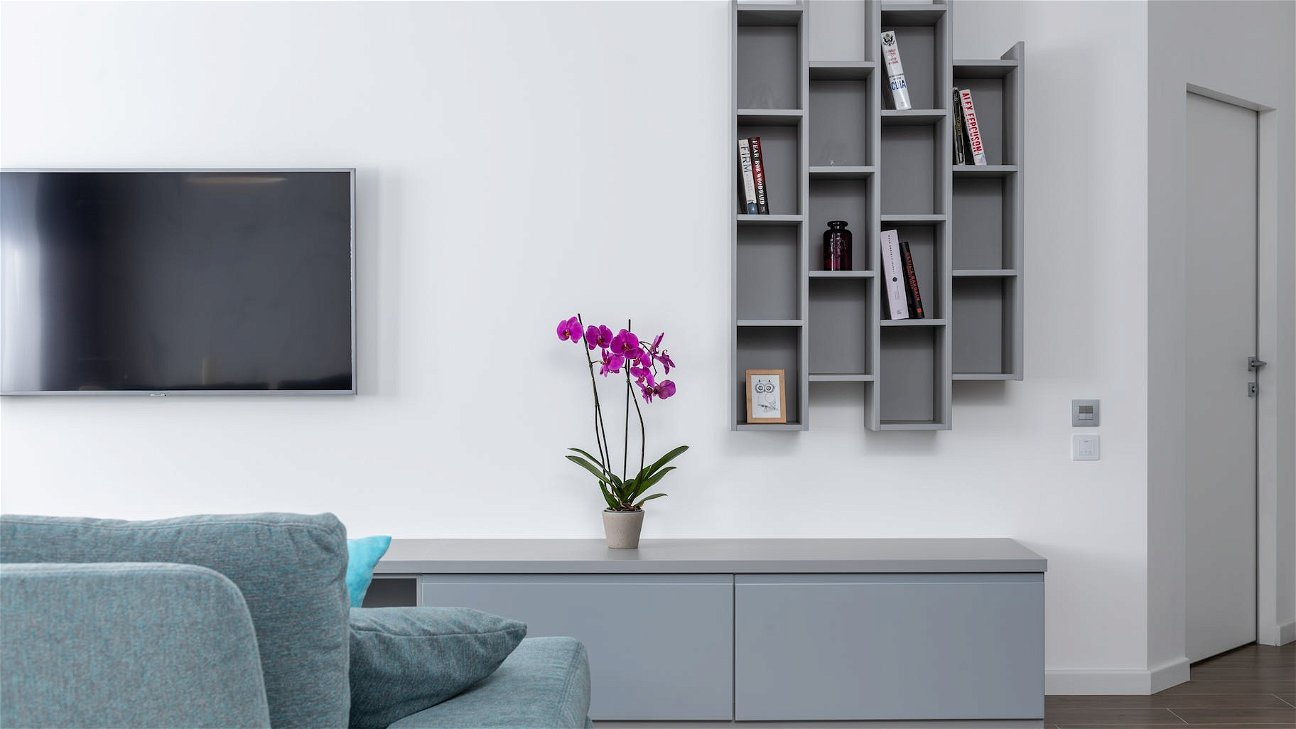
Open floor plan designs have become a staple in modern home architecture. Loved for their spaciousness and flexibility, they offer homeowners the freedom to customize their living spaces. But as with any design choice, open floor plans come with their share of challenges and rewards.
Challenges of open floor plans
Open floor plans can pose unique difficulties, particularly in terms of decorating, privacy, noise control, and creating distinct 'rooms' within the space.
-
Decorating: One of the main challenges of open floor plan designs is figuring out how to decorate the space. Since the kitchen, dining room, and living room are all in one space, it can be tricky to create a cohesive design.
-
Privacy: Open floor plans provide little privacy, which can be a challenge for larger households or those who work from home.
-
Noise Control: Sound travels easily in open spaces, which can lead to noise issues, particularly in households with children or pets.
-
Creating Distinct Spaces: With no walls to divide the space, it can be difficult to create distinct 'rooms' within an open floor plan.
Rewards of open floor plans
While they might pose some challenges, open floor plans also offer numerous rewards.
-
Spaciousness: The lack of walls in open floor plans creates a sense of spaciousness, making the home feel larger and brighter.
-
Flexibility: Open floor plans offer flexibility in how the space is used. You can easily change the layout to suit your needs.
-
Social Interaction: With open floor plans, the cook can interact with guests in the living room, making it ideal for socializing.
-
Natural Light: Open floor plans allow for more natural light, which can make the space feel warm and inviting.
Despite their challenges, open floor plans can be a rewarding choice for your home with the right design techniques. Here are a few tips to help you make the most of your open floor plan:
-
Furniture Placement: Use furniture to create 'rooms' within the open space. For example, a large rug can define a living room area, and a kitchen island can separate the kitchen from the dining area.
-
Lighting: Use different lighting styles for each 'room'. For example, pendant lights for the kitchen, a chandelier for the dining area, and floor lamps for the living area.
-
Color Scheme: Use a cohesive color scheme throughout the space to create harmony. You can use different shades or patterns to differentiate each 'room'.
-
Privacy Solutions: Use room dividers, curtains, or tall plants to create privacy in certain areas.
-
Noise Control: Consider adding rugs, curtains, or acoustic panels to absorb sound.
In conclusion, open floor plan designs offer numerous benefits, but they also come with their own set of challenges. With careful planning and a good understanding of design principles, you can create a stylish and functional open floor plan home.











